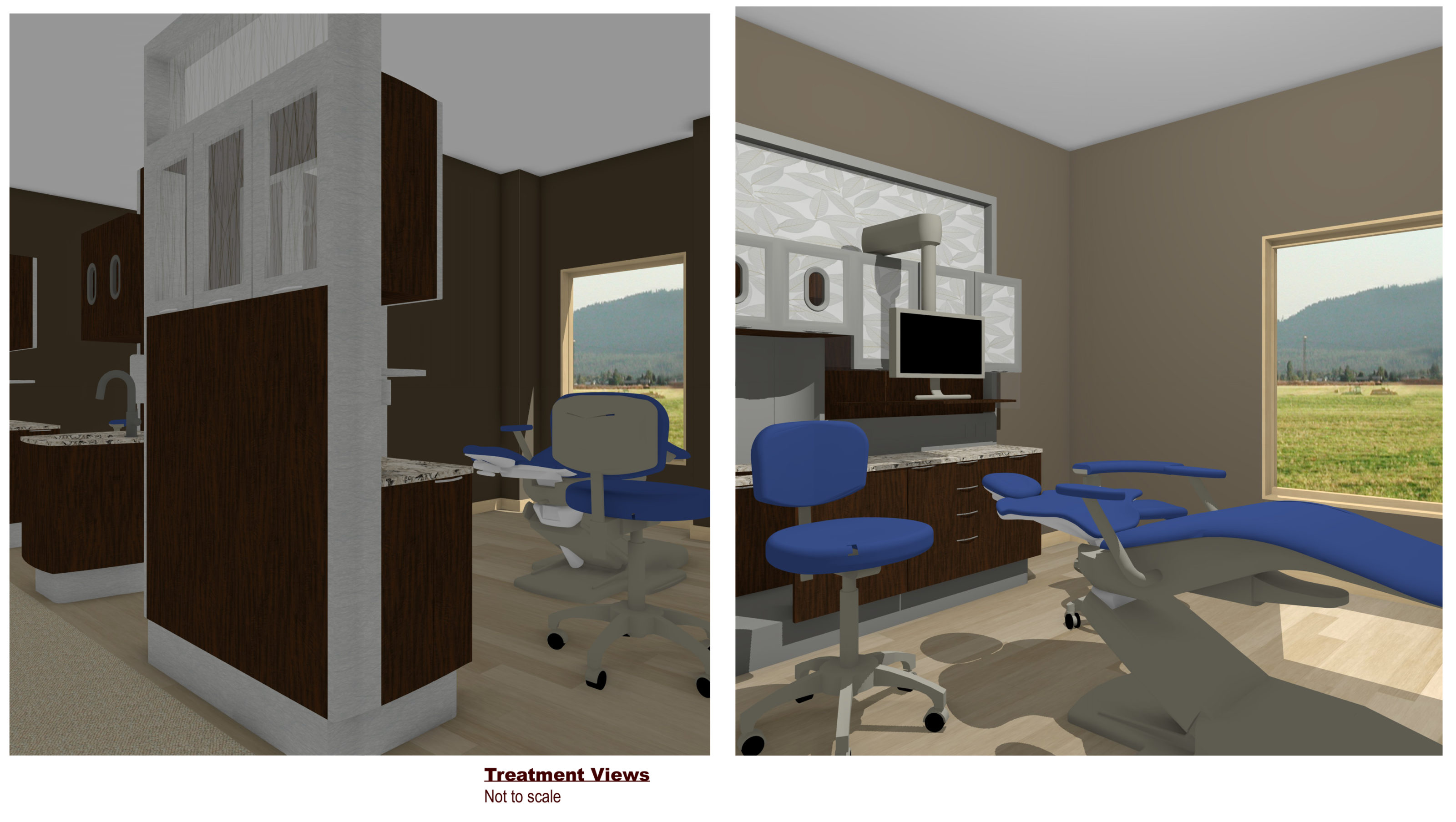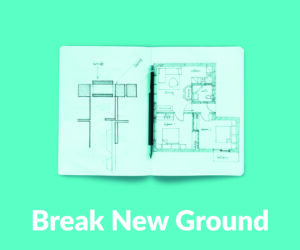Office Design for New Dental Practices
Burkhart can help you with your office design space, allowing you an opportunity to virtually walk through your new dental practice with our comprehensive 3D office designs. It starts with a conversation to understand your vision and goals. Burkhart’s comprehensive approach incorporates your goals into a floorplan with equipment needs and efficient workflow in mind. From there, a 3D rendering takes place. To understand more about our design services and see sample 3D renderings from our clients, please visit our Office Planning & Design page.


