Office Planning & Design
Every decision in office planning and design is important to ensure your practice runs efficiently and profitably. With dedicated Equipment Specialists, we listen and ask the right questions ensuring your success is at the forefront of each interaction. We help you make knowledgeable design and equipment decisions based on our experience and your vision and goals.
-
Gallatin Valley – 3D Office Design Plans
-
Take a walk through with our comprehensive 3D Office Design Plans for this Gallatin Valley dental office.
After a conversation with you focusing on your thoughts and dreams for your practice, we start with a floor plan.
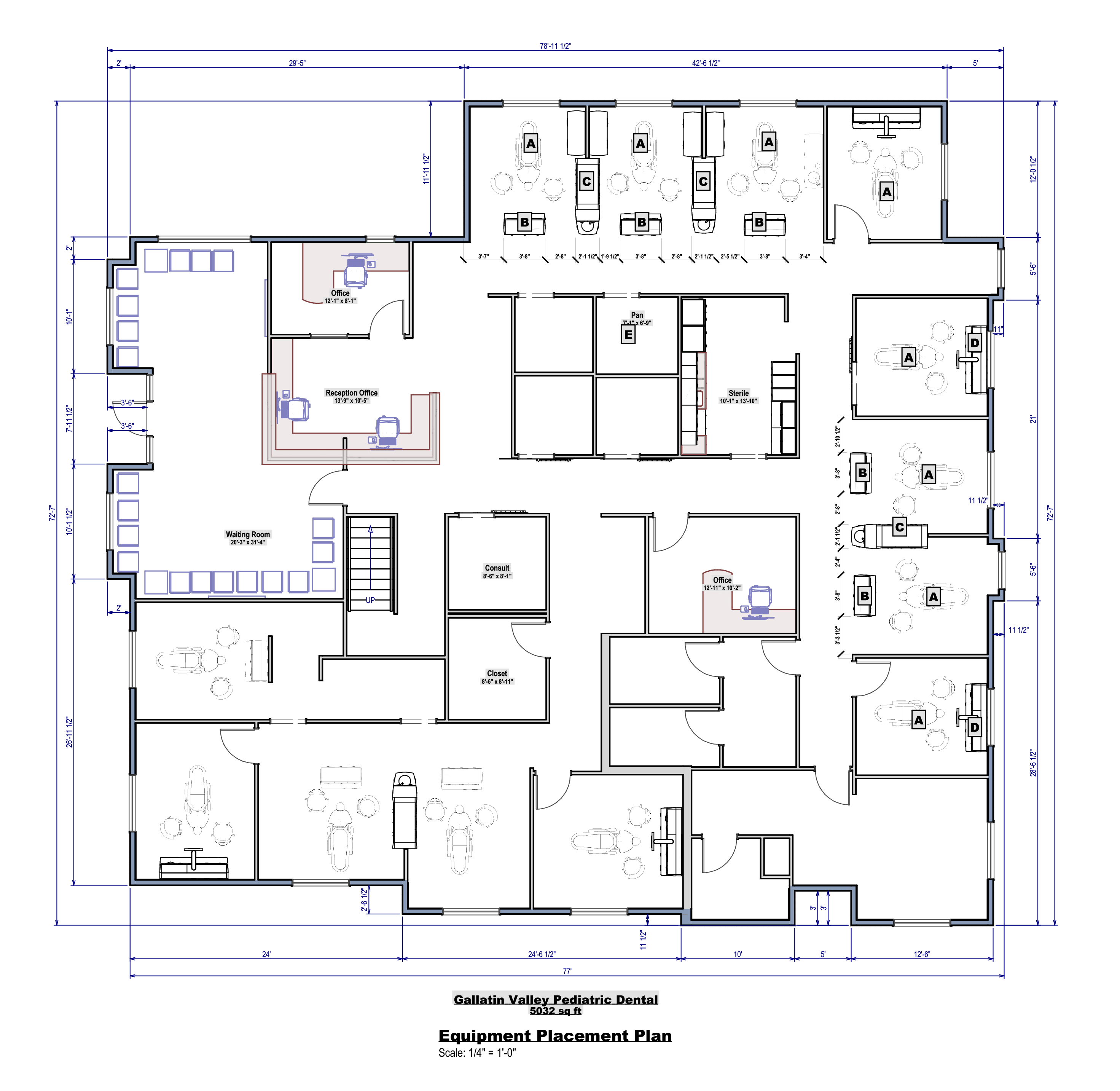
Then we begin exploring 3D layouts of the possibilities.
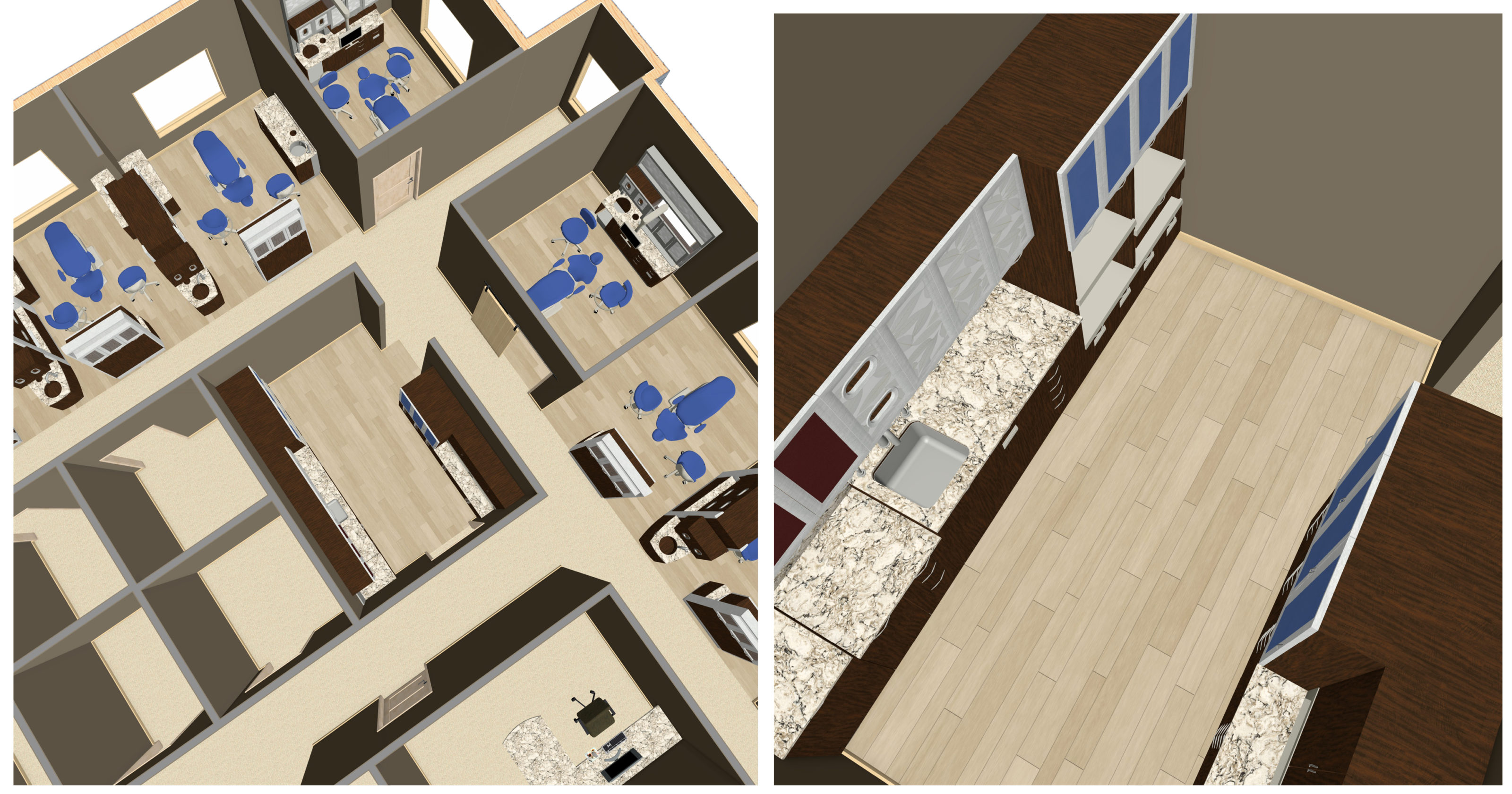
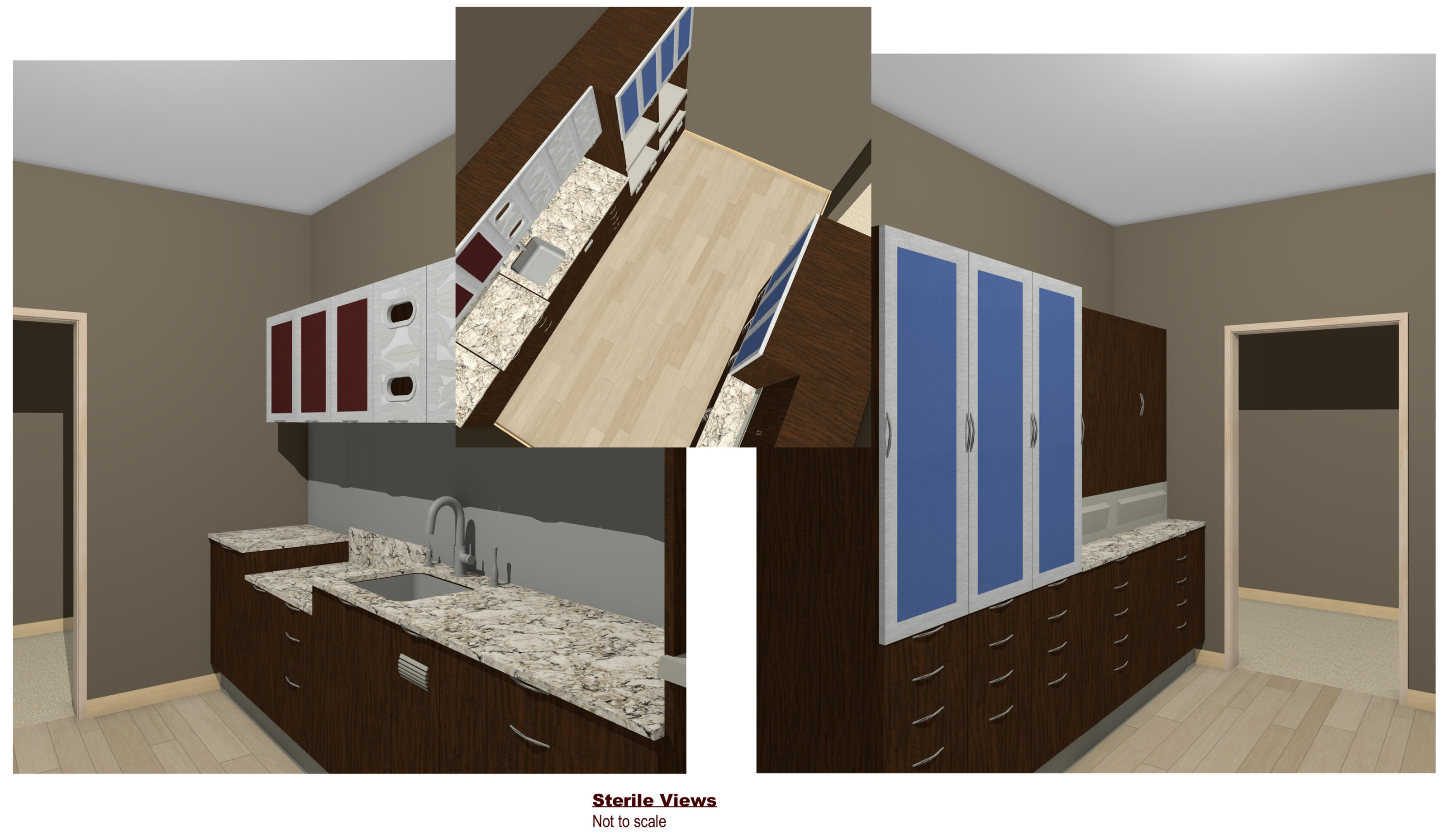
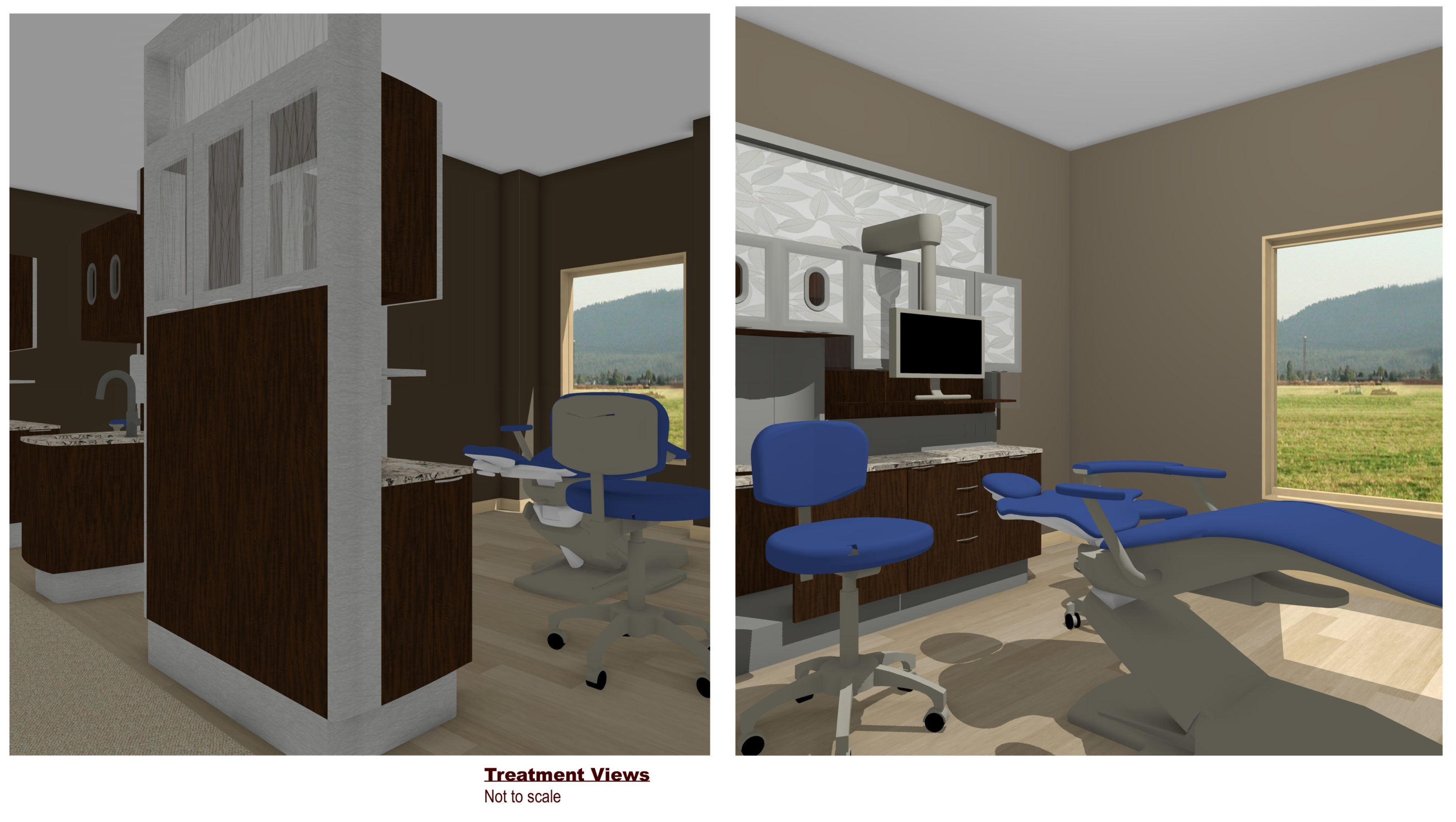
The imaging and layout in these plans are for representational purposes only. They are not to scale and the materials and colors do not accurately represent the materials and colors of actual products.
-
Children's Dental – 3D Office Design Plans
-
Take a walk through with our comprehensive 3D Office Design Plans for this Gallatin Valley dental office.
After a conversation with you focusing on your thoughts and dreams for your practice, we start with a floor plan.
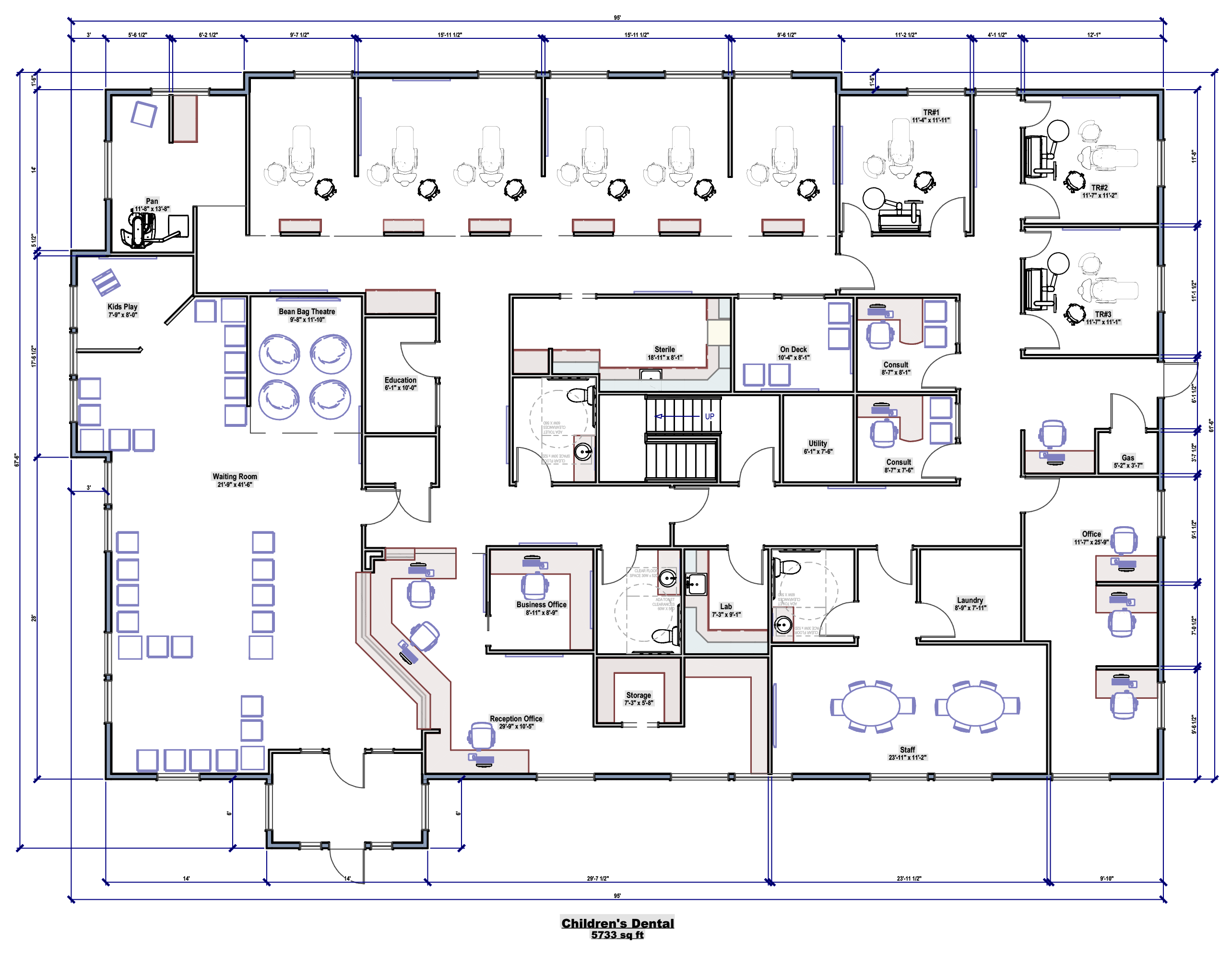
Then we begin exploring 3D layouts of the possibilities.
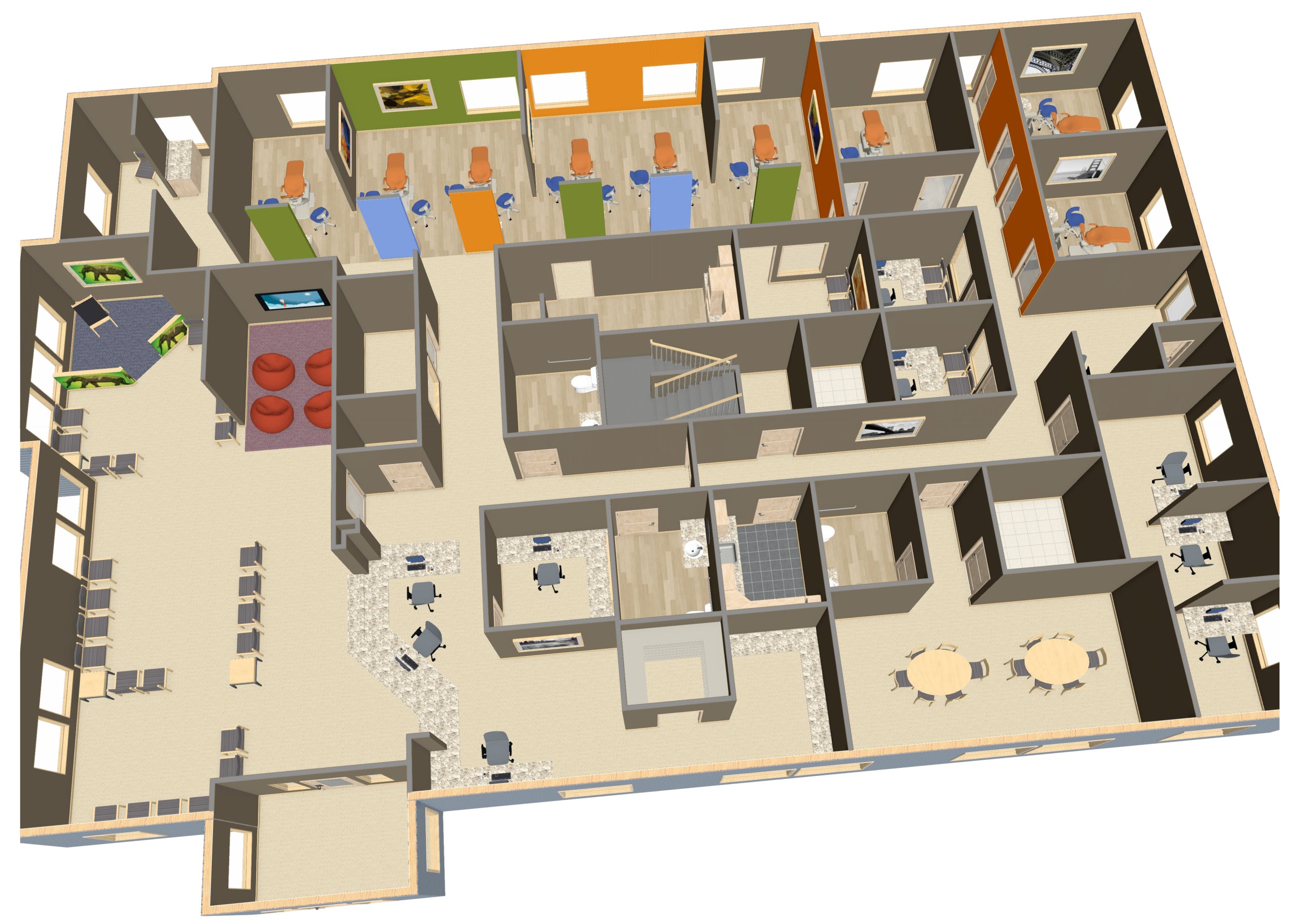
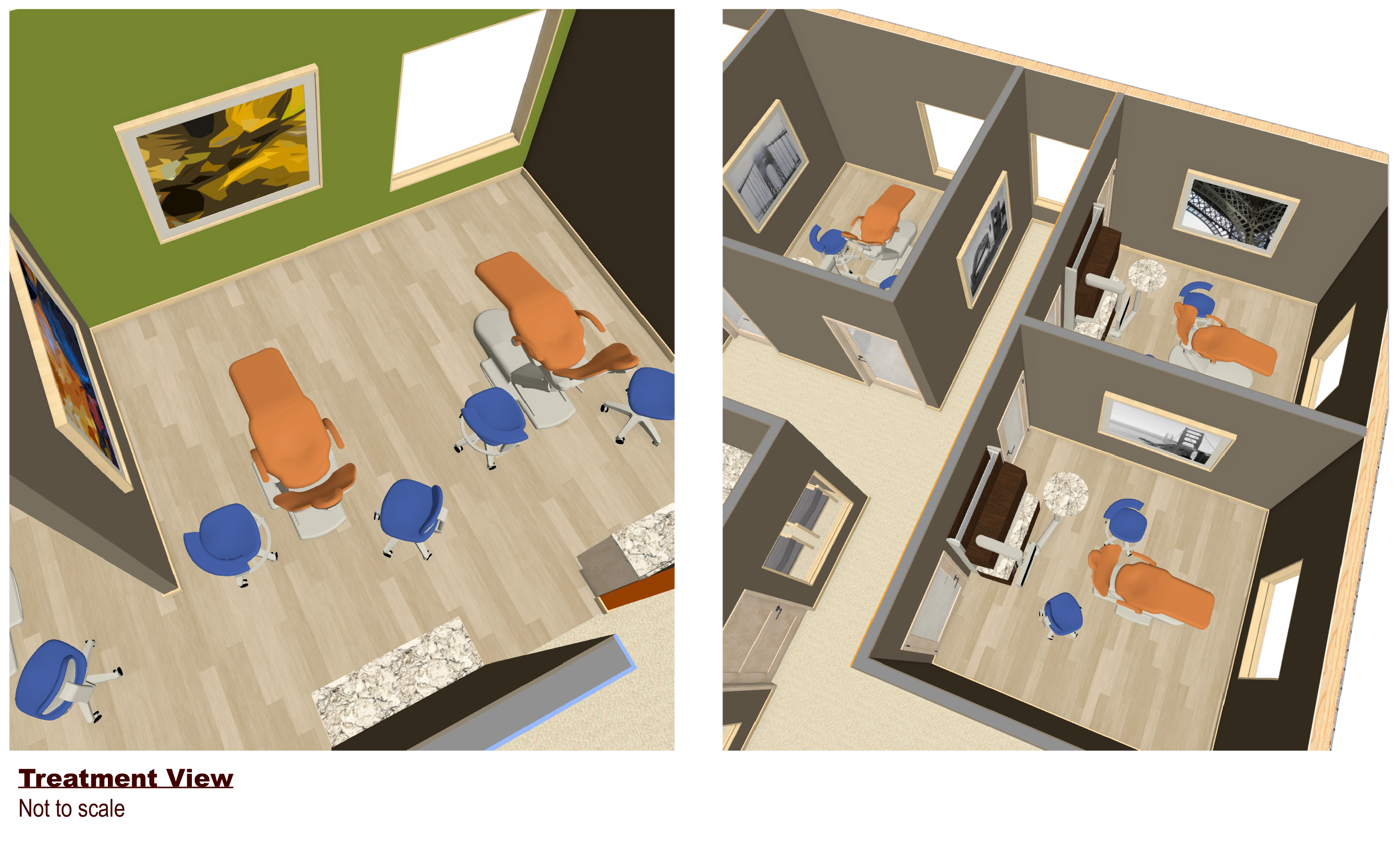
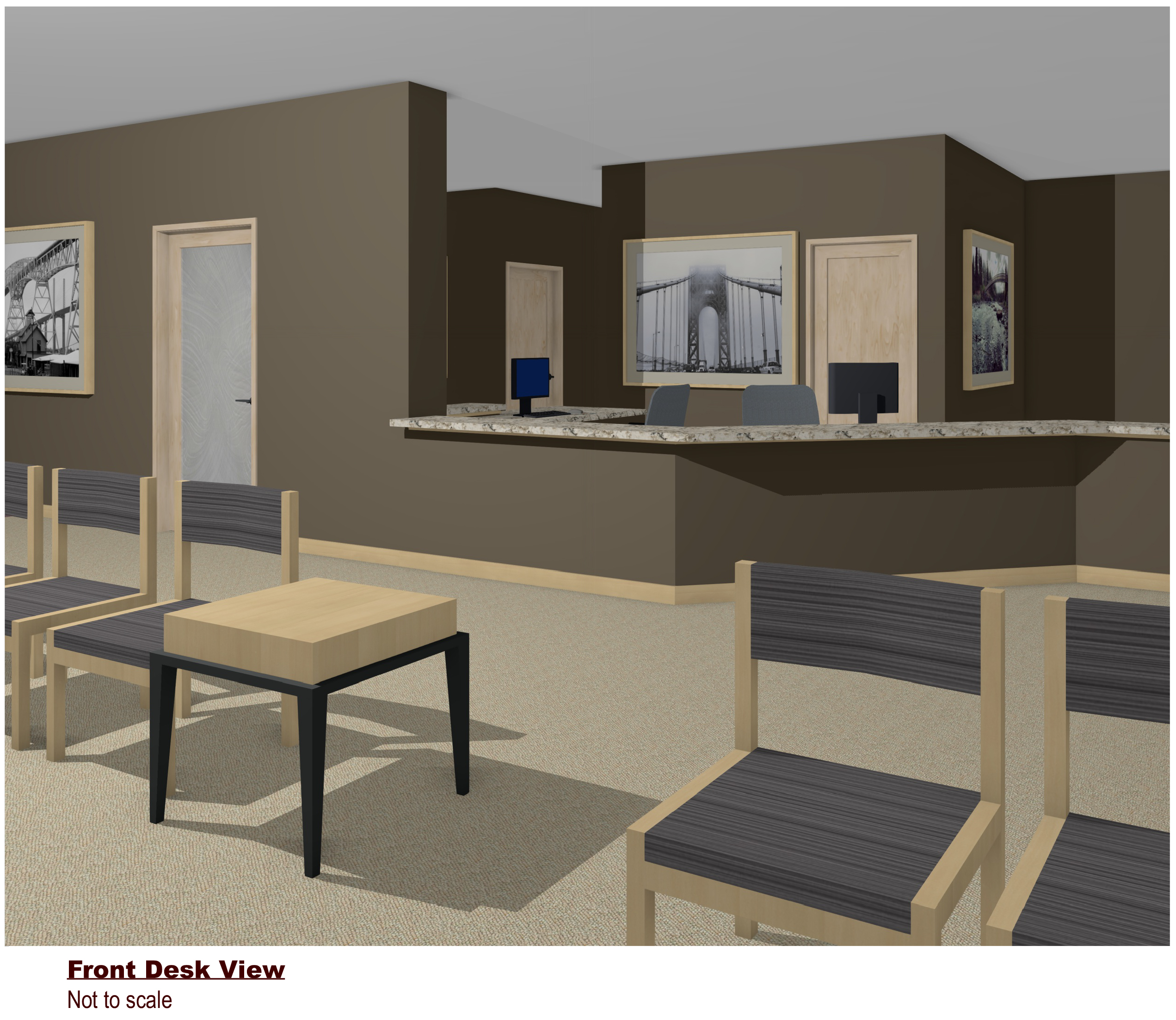
The imaging and layout in these plans are for representational purposes only. They are not to scale and the materials and colors do not accurately represent the materials and colors of actual products.
-
Behind-the-Scenes
-
Get a peek behind-the-scenes with us on two of our builds.